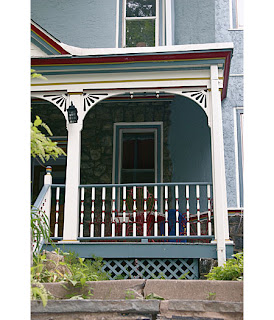Interior Photos: Laundry Room
Until this blog gets too big for Blogger and we have to develop our own organizational layout and such, I'll just divide things up by room and cross reference posts as much as possible. SO let's start with the Laundry Room! Why not? There are two major architectural changes that we hope to make to the home, and this room is the center of one of them.
 See that staircase? It goes up to the third bedroom. It's one of those full staircases that you can pull down from the ceiling, and in cartoons it generally hits the face of the person that is pulling it down unsuspectingly. Drake says that this won't happen, but I've already knocked out one of my front teeth and I'm not one for taking chances in that respect. Currently that staircase is up and we're using the laundry room for empty box storage... One project at a time, right?
See that staircase? It goes up to the third bedroom. It's one of those full staircases that you can pull down from the ceiling, and in cartoons it generally hits the face of the person that is pulling it down unsuspectingly. Drake says that this won't happen, but I've already knocked out one of my front teeth and I'm not one for taking chances in that respect. Currently that staircase is up and we're using the laundry room for empty box storage... One project at a time, right?Now...
 See that? That's one of the reasons that this room wants to become a fourth bedroom. A really gorgeous original wooden closet. We're thinking that this may have been the original back entry to the home.
See that? That's one of the reasons that this room wants to become a fourth bedroom. A really gorgeous original wooden closet. We're thinking that this may have been the original back entry to the home.
 So here it is in all its laundry-room glory, functioning as a laundry room, and aspiring to be a fourth bedroom or.... ready for it... part of an embarrassingly large and glorious kitchen. As plans evolve we will, of course, ask for votes.
So here it is in all its laundry-room glory, functioning as a laundry room, and aspiring to be a fourth bedroom or.... ready for it... part of an embarrassingly large and glorious kitchen. As plans evolve we will, of course, ask for votes.
 See that? That's one of the reasons that this room wants to become a fourth bedroom. A really gorgeous original wooden closet. We're thinking that this may have been the original back entry to the home.
See that? That's one of the reasons that this room wants to become a fourth bedroom. A really gorgeous original wooden closet. We're thinking that this may have been the original back entry to the home. Evidence:
1. It's in the back of the house
2. There's a bracket for a large door to the sunroom (which is now closed off)
3. It clearly did not function as a laundry room in 1895...
 So here it is in all its laundry-room glory, functioning as a laundry room, and aspiring to be a fourth bedroom or.... ready for it... part of an embarrassingly large and glorious kitchen. As plans evolve we will, of course, ask for votes.
So here it is in all its laundry-room glory, functioning as a laundry room, and aspiring to be a fourth bedroom or.... ready for it... part of an embarrassingly large and glorious kitchen. As plans evolve we will, of course, ask for votes. And now... in its current state. I've decided to spare you the photos of empty boxes and just cut to what we found under the first layer of wallpaper. Curiosity killed the cat on this one, and we pulled down all of the wallpaper Day 1. Don't shrink away in fear. It's just wallpaper and will soon be gone, we promise.




Comments
Post a Comment