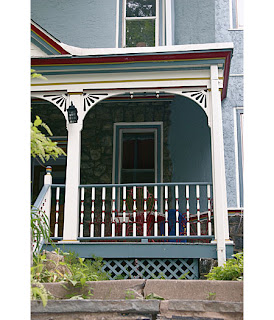Floor Plan First Floor
I found a fun tool....
Floorplanner is an online bit of software that let's you build your house and input all of your measurements, windows, doors, etc. Armed with a measuring tape, I measured the whole house last night! I was only able to "build" the first floor in time to post, but expect to see the second floor very soon.
I'm hoping that after posting the second floor, you all will be able to help us figure out where we ought to sleep... it's also the only way that you'll ever get to see the Nursery. We can't very well paint and decorate it if we don't know where it will be!
But onto the first floor....
There you have it! So now as you click through the various rooms, you'll be able to map them out mentally. I'll call your attention to the enormous laundry room. You'll notice that it's almost as large as the kitchen, which begs the question... couldn't it be something ELSE??
Right now in an effort to maximize space, we're doubling it up as an office area. But if we take down the wall between the laundry room and the kitchen (this one) it could be a pretty fabulously big open kitchen, where everyone could gather during parties and we could build in a mud room which would make a HUGE difference. The back door of the house enters to the kitchen, and is currently covered in salt and mud and disgustingness at all times. We can't help it! there's nowhere to put our snowy boots :(
Another option is to turn it into a fourth (guest) bedroom-- there's this closet which I love... AND we both live so far away from our families, and we want them to visit a LOT, so we would love to have a room on the ground floor where they can come and stay as much as possible.
Any thoughts? What would you do? Which option do you think would increase our property value more? If you were buying a house, would you rather it have four bedrooms, or a really big and fabulous modern kitchen (keep in mind that if it had four bedrooms, it would still (eventually) have a fabulous modern kitchen, it would just be smaller, not big and open.) Let us know in the comments!
Floorplanner is an online bit of software that let's you build your house and input all of your measurements, windows, doors, etc. Armed with a measuring tape, I measured the whole house last night! I was only able to "build" the first floor in time to post, but expect to see the second floor very soon.
I'm hoping that after posting the second floor, you all will be able to help us figure out where we ought to sleep... it's also the only way that you'll ever get to see the Nursery. We can't very well paint and decorate it if we don't know where it will be!
But onto the first floor....
Right now in an effort to maximize space, we're doubling it up as an office area. But if we take down the wall between the laundry room and the kitchen (this one) it could be a pretty fabulously big open kitchen, where everyone could gather during parties and we could build in a mud room which would make a HUGE difference. The back door of the house enters to the kitchen, and is currently covered in salt and mud and disgustingness at all times. We can't help it! there's nowhere to put our snowy boots :(
Another option is to turn it into a fourth (guest) bedroom-- there's this closet which I love... AND we both live so far away from our families, and we want them to visit a LOT, so we would love to have a room on the ground floor where they can come and stay as much as possible.
Any thoughts? What would you do? Which option do you think would increase our property value more? If you were buying a house, would you rather it have four bedrooms, or a really big and fabulous modern kitchen (keep in mind that if it had four bedrooms, it would still (eventually) have a fabulous modern kitchen, it would just be smaller, not big and open.) Let us know in the comments!



OK, so starting with the premise that I'm a go big or go home renovator, here's my long term idea for your floor plan. Ready? Keep the existing laundry room, but convert to guest bedroom, esp if there's a closet - however, move the doorway to the kitchen to lessen the travel to the bath. Turn the sunroom/back of dining room into a laundry/mudroom (you can always build a deck or patio for outdoor living, and you don't live in Texas any more, the warm season's not that long). Blow the kitchen out into the existing dining room and make a cooking/dining hub, lots of space, island, room for big family size table, etc. Widen the doorway into the living room as a structural (ie: load bearing) archway), and create a living/family room there. Use the front room as a playroom/music room or home office, depending on your needs/priorities, since it's got all those windows for light. Oh, and fix the stairway, cause your front entryway could be amazing!
ReplyDeleteRemember, you asked ;)
now that we've recovered from slight palpitations... ;)
ReplyDeleteThe idea of moving the house entrance to the sunroom is smart, in fact I think it must have been there at one point (pre detached 2 car garage). But there's a "breezeway" of sorts between the garage and the backdoor, and the restructuring is just too much for us to wrap our brains around.... right now we're just in painting and repurposing mode, but this will go in the long-term thoughts folder!