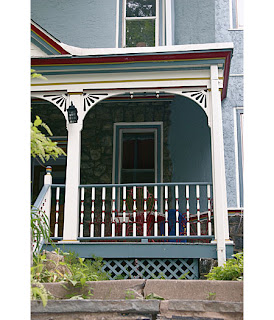Interior Photos: Downstairs Hallway
Architectural dilemma/redesign a.k.a. Public Enemy #1
The hallway staircase.Behold:
 How could this happen?!?!?!? Our home inspectors suggested that the original staircase was probably "too grand" and took up too much room, and that when they added the bathrooms upstairs, they probably redid the staircase so that it would take up less room. We wept a little and immediately began wondering how long it would be before we could hire an architect to remedy this. In addition to the atrocity of the staircase, there is also the wood paneling (not too prominently featured in these photos, but especially prominent upstairs) It shall be painted anon.
How could this happen?!?!?!? Our home inspectors suggested that the original staircase was probably "too grand" and took up too much room, and that when they added the bathrooms upstairs, they probably redid the staircase so that it would take up less room. We wept a little and immediately began wondering how long it would be before we could hire an architect to remedy this. In addition to the atrocity of the staircase, there is also the wood paneling (not too prominently featured in these photos, but especially prominent upstairs) It shall be painted anon.







Comments
Post a Comment