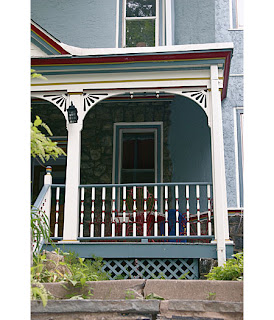We've lived here one year...
Or approximately 1/105th of our house's life.
A rich life it's had! I sometimes wonder about former inhabitants. What was it like living here when there wasn't a highway between our house and the lake, and you could walk right over there and ice skate (after some laborious shoveling.)
So what has happened in one year?
A rich life it's had! I sometimes wonder about former inhabitants. What was it like living here when there wasn't a highway between our house and the lake, and you could walk right over there and ice skate (after some laborious shoveling.)
So what has happened in one year?
- We moved in during a snowstorm
- Drake scraped every last inch of wallpaper off of/painted
- the family room
- the front parlor
- the dining room
- the laundry room
- the sunroom
- We repaired and painted the shutters
- We painted the fence, and stained then repainted the back deck
- We POWERWASHED!
- We repaired/painted the porch columns (then ruined them with duct tape at Halloween)
- We upholstered some chairs
- We replaced one major appliance (dishwasher! hooray! thanks mom!)
- We observed gardening (didn't participate, but watched what popped up-- whoever planned/planted did a wonderful job! I'm looking forward to the next gardening season)
- Oh, and we had a baby, then spent 3 months with him in Ohio where he developed a budding appreciation for operetta, bocce, and boxed wine.
Our goals for this year were to do some of the cosmetic stuff we wanted to do-- the high-impact low-budget projects like scraping wallpaper and painting. We wanted to make the house feel more like our own, and that meant getting rid of all of the pink and all of the pansies. (we're still not rid of ALL of the pink, but we're well on our way!)
Goals for this year? At least one major project. Either our bedroom, the kitchen or the downstairs bath, as follows:
OPTION 1: Our Bedroom
- loft the ceiling, add skylights (!)
- install wood floors
- build a closet
- figure out what to do with the drop down staircase from our room into the laundry room/study.
- Build a four-post bed
- Re-do the half-bath in our room to include a shower and, if possible, a double vanity (so Drake and his beard hair can have a sink all to themselves)
- Acquire any furniture at all in which to
- a. sit on
- b. store clothing in
- c. put books on
OPTION 2: The Kitchen
- Buy new oven/range top (maybe a double oven! be still my beating heart-- think of the cookies! the cookies!) new fridge
- move sink to under the window so that those poor unfortunate souls stuck doing dishes have something to look at
- paint the cabinets, and install new pulls
- Knock out half of the wall between the kitchen and dining room to install a bar on the dining room side (this is a very exciting project!)
- Install new wood (?) floors (the original floor exists underneath the linoleum, but it's not in good enough shape to preserve, so we'll have to use it as a subfloor)
This is a *huge* project, and I'm betting it won't happen this year... but I guar-un-tee you that we'll be removing our country-kitchen wallpaper and painting the kitchen some sort of neutral shade.
OPTION 3: The Downstairs Bath
- Install HE Washer/Dryer in large closet (which means our current laundry room becomes a 4th bedroom/office. SCORE!)
- Put in subway tile halfway up the wall and porcelain hex tile on the floor (this is an awesome period detail for turn of the century homes that will look beautiful!)
- Put in a clawfoot tub
- make a new vanity out of an old sewing machine table
- Loft the ceiling and install skylights.
This project is very appealing because it means that we can convert the laundry room into a 4th bedroom.
OPTION 4: Hire an Architect
Our house has a very strange layout and we're thinking that a total overhaul of the floor plan is necessary/impending. As much as we'd love to hop right in on these projects, we probably had better wait until we have a long term plan. Chances are that the architect could also help us create a rolling plan too-- where we might not do all the work at once, but can do smaller projects as we are able that all work towards the end result. Because, what good would it be to create an awesome Master Suite when you have to walk through the nursery, or descend a pull down attic-ladder into the guestroom to enter or exit? again. bizarre layout.
How helpful you are, blog! Until I wrote this all out, I really thought that option 1 would be the most likely big project for 2011, but now that I've written it all out-- I think that hiring an architect should really be our first priority. The only project that we could really do without fear of having to redo when we rework the floorplan is the Downstairs Bath. It's an add-on to the house that couldn't really be anything else-- though, actually it could be a guestroom/office. It's certainly large enough, and when it's lofted with skylights, it will be beautiful!
So. An architect it is....
Happy New Year, all!


Comments
Post a Comment